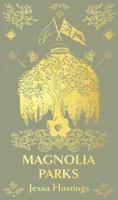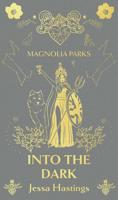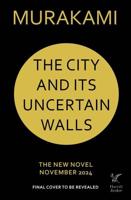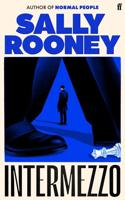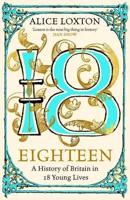Publisher's Synopsis
This historic book may have numerous typos and missing text. Purchasers can usually download a free scanned copy of the original book (without typos) from the publisher. Not indexed. Not illustrated. 1888 edition. Excerpt: ... rounding a quadrangle. The entrance hall was said to date from the Saxon time; but if this cannot be accepted, the house itself as a whole was certainly one of the most ancient inhabited houses in England. The deer came up unchecked, amid the beds of fern, to the long low front, which was more regular than the other sides of the quadrangle, with small windows at regular intervals at some height from the ground, which lighted in fact only the upper rooms, and pierced in the centre by a gateway in a low cupolaed tower. This front was said to have been added in the reign of Henry the Seventh, when the house was restored after the wars. Inside the quadrangle, in the centre of the gravel, stood the tall pillar of a sun-dial, erected on a base of fear steps, and having four gnomons, one on each of its four sides. Opposite to the entrance gate, up a flight of curved steps, was the door of the great hall. The stone door frame, supported by pillars in half relief, and carved with a profusion of armorial quarterings, was carried up to the roof, and, at the time of which 1 speak, was in perfect preservation, having some years before been most carefully restored. It gave a richness and perfection to this aspect of the house which it would otherwise have lacked. The rest of the quadrangle was most irregular in character, having square projections and windows both square and circular in mullioned stone frames, roofs of distinct buildings and of different heights, and chimneys of every form and size. In certain sheltered parts ivy and other creeping plants had grown up the walls, but in general the mellowed stone-work was perceptible, interspersed in one or two places with the small red brickwork of the Jacobean time. Not a stone was allowed to decay...

