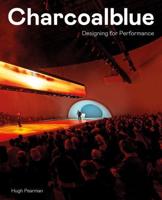Publisher's Synopsis
Primarily conceived with a spirit of equality, the architectural innovations of Willis Faber & Dumas included the use of escalators in a three-storey structure, as well as the social dimension offered by its swimming pool, roof-top restaurant and garden. Designed for long-term flexibility, the building pioneered the use of raised office floors, which anticipated the revolution in information technology. Externally, the building was equally distinguished for its state-of-the-art glass facade, and its free-form plan, which responded to the medieval street pattern. This monograph follows the building's evolution from concept through execution, including numerous illustrations and comprehensive essays, and will appeal to those interested in architecture and design.






