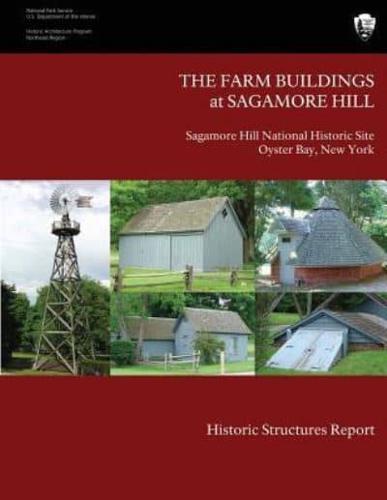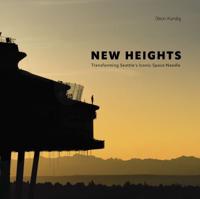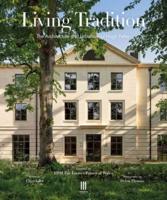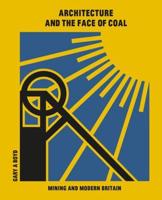Publisher's Synopsis
The scope of this HSR was to perform a "thorough" investigation of the farm buildings at Sagamore Hill NHS as defined by the Director's Order 28. The report, which deals primarily with the subject buildings, incorporates context and background information about Sagamore Hill. The HSR contains "Chronology of Development and Use," "Current Physical Description," and "Character-Defining Features and Recommendations" for the historic farm buildings at Sagamore Hill, in accordance with National Park Service (NPS) standards. Paint analysis and color matching of the exterior finishes of each building is included as an appendix to this report. The report does not include a condition assessment, nor does it include "Part 2. Treatment and Use" or "Part 3. Record of Treatment," which should be accomplished by the contractor after the treatment is completed.










