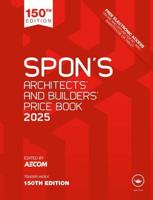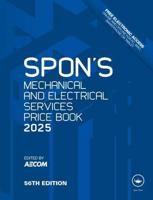Publisher's Synopsis
Space, and the cost of providing space, for plant and building services distribution, is often at a premium. Pressure to reduce the spatial requirements for building services installations is therefore an understandable element of the overall design process. However, considerable care is required if building services are to be designed and installed to provide adequate space for the safe and efficient maintenance of the installations. Difficulties can arise with meeting statutory levels of access to safely maintain the installation if space is inadequate. In extreme cases, a significant amount of additional work may have to be undertaken after completion of the building to ensure compliance with statutory requirements.;The purpose of this guide is to provide a checklist for designers and installers in order that these problems can be addressed and mitigated against the design/construction stage.










