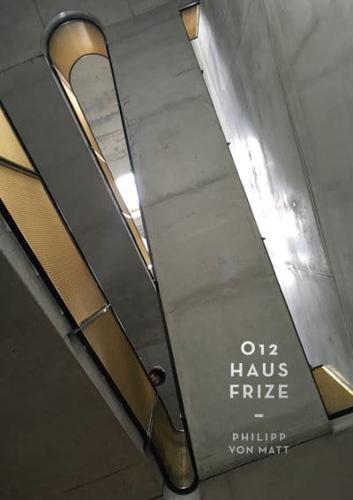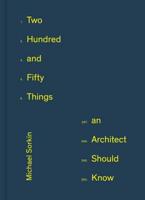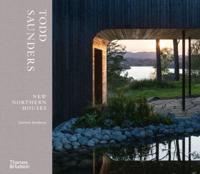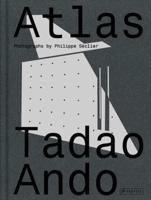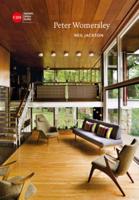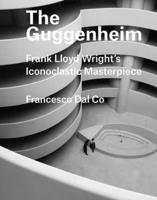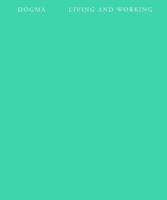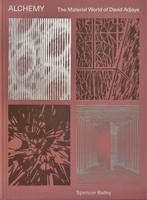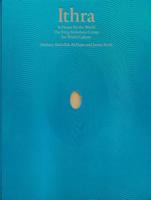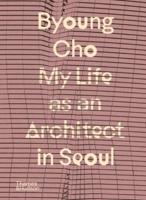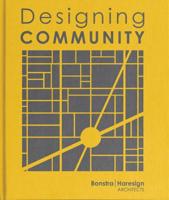Publisher's Synopsis
For many years, the artist Bernard Frize has lived in Paris in a bourgeois, typically French apartment with various fanciful elements. But now the Swiss architect Philipp von Matt has built a residence and studio for him right in Berlin's rough city centre, which is the complete opposite of his other home: von Matt has created a cathedral made of exposed concrete, measuring some 600 square metres (approx. 6450 square feet). It is an austere, massive structure that has huge windows and overlooks smoking chimneys. The use of raw wood throughout the building contrasts with its bare walls. The staircase is designed as an extended living room and reception hall, and it connects the four floors spectacularly. The exterior gives little hint of what to expect inside. Upon entering, one suddenly realises that the building gets narrower towards the rear and thus seems to be longer than it actually is. The straight lines of the walls, ceilings, and floors form acute angles, creating another dramatic spatial effect. In addition, the materials are exceptional. The aim was to construct the house in the most environmentally friendly way possible. Clay was used to plaster the walls, the closet doors are made of wicker, and the ceramic tiles come from an old French wine basin. This book, for the first time, provides a complete overview of the building, presenting a wealth of texts, layouts, models, and architectural photographs. Text in English and German.


