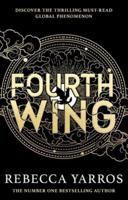Publisher's Synopsis
The drawing architect - for centuries, this term was just as tautological as the "baking baker". Nevertheless, the acquisition of drawing skills is by no means a minor field of study for architects. Design methodology, also referred to as methodology of space and the representation of the human body, plays a critical role in the current field of architectural activity.
This book explores options for illustration and contemporary practice with architectural presentation. It deals with the following topics.
> The history and theory of architectural drawing, covering a wide spectrum of issues in terms of art and architectural history.
> Ten architects present their architectural concepts based on a selection of drawing and presentation techniques.
> Ten exercises for freehand drawing, demonstrating that spatial vision and the ability to think in three-dimensional terms can be learnt by anyone.
> Demonstrative examples and practical exercises for technical drawings


























