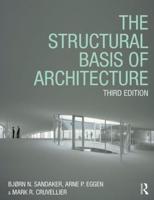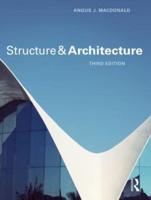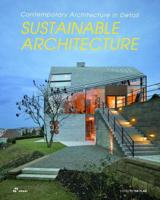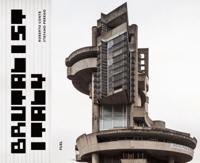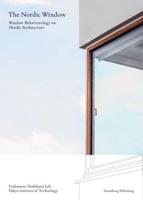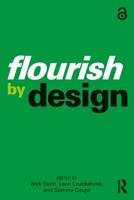Publisher's Synopsis
Designing a childcare facility, whether it is a creche, kindergarten, or preschool, involves many challenges.
The architect must focus on the needs of the users, who include both the children and the adult carers, while complying with a large number of rules and regulations. The task is made all the more complex by the fact that the building code rarely references children's buildings explicitly. Ultimately, the architect must create structures that optimally meet the contemporary pedagogical and architectural requirements of an institution dedicated to children.
This is the first-ever architectural manual specially dedicated to the long-neglected kindergarten building typology. Running throughout the book is the idea that space itself can serve as a pedagogical tool for young children. The manual presents 60 contemporary childcare buildings in both urban and rural contexts across the world.
Large photos, plans, and drawings provide deep insights into what is an exceedingly complicated design task. Moreover, the book outlines ten design parameters that architects can turn to for guidance. Finally, specialist articles by experts delve deeper into a wide range of practical considerations that are required to successfully plan, design, and operate a childcare facility.



