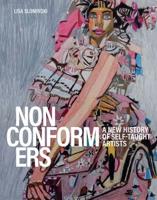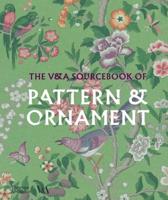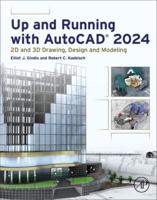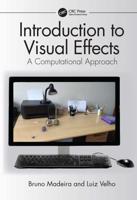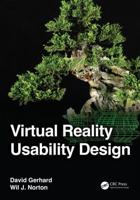Publisher's Synopsis
For freshman/sophomore-level courses in Basic Computer-Aided Design/Drafting, Basic Interior Architectural Computer-Aided Design, and Facilities Computer-Aided Design. Written specifically for interior designers, this text helps students learn AutoCAD by actually using it in planning and designing a wide variety of realistic interiors. Using a non-technical writing style and hands-on PROMPT/RESPONSE tutorial approach, it takes students step-by-step through the creation of all of the drawings necessary for a space planning project (Tenant Space Project) - from floor plans, elevations, and furniture planning, through power and lighting plans, to isometric and three-dimensional drawings.




