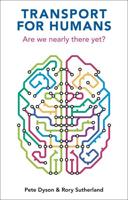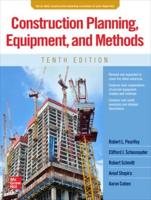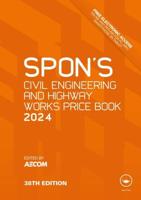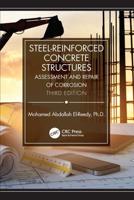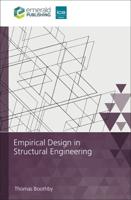Publisher's Synopsis
This book deals with good ventilation, thermal comfort, and acoustic requirements when planning a building. As well as satisfying minimum standards and the regulations of local authorities, economics and future expansions are considered. The book discusses building drawings created through computer aided design.To understand the commands of AutoCAD and use them, the sequential procedure and steps involved while drawing plan, elevation and section are stored as screen captures and collection of these screen shots are placed in a CD which is enclosed with this book.The practising engineer will also find it as an excellent reference book.



