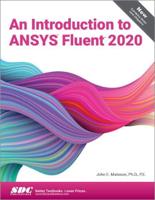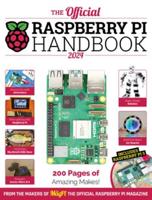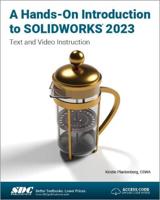Publisher's Synopsis
For Technical Drafting, Basic Drafting, Engineering Graphics, and Beginning AutoCAD courses at the freshman undergraduate level.
Totally self-contained, this book teaches the fundamentals of drafting through the use of sketches on gridded paper done with triangles, a circle template and a minimum of other tools and supplies (only a pencil and eraser are absolutely necessary) - and at the same time integrates a practical and empowering introduction to AutoCAD, providing sample drawings on a diskette that are the same as or similar to the pencil sketches found in the text.












