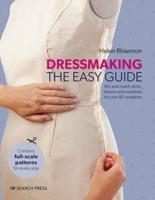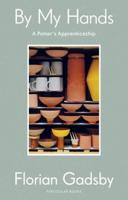Publisher's Synopsis
Begin with the right cupboard dimensions The pattern base and wall cupboards showed beneath have these points to make constructing them as easy as possible: The 3⁄4 "plywood case eliminates panel jointing, planning, and glue-ups. Face frames cowl plywood edges. Overlaps on the aspects let you fine-tune the cupboard width at some point of installation. Plywood-panel doorways and drawer fronts require no routed profiles. The drawer slides we advocate furnish a lot of mounting flexibility and the threat to undo minor mistakes. A Phrase About Substances Learn why it will pay to purchase correct plywood. The cupboard cases proven right here had been made from birch-veneer, medium-density fiberboard (MDF)-core plywood for the economy. You can alternatively use hardwood-veneer plywood, stable MDF, simple or melamine-covered particleboard, and stable wood. Double-check the cloth thickness earlier than calculating cupboard sizes and slicing dadoes and rabbets. Build the face body from stable timber to healthy or distinction with the sides. Choose clear, straight-grained wood, and collect the body quickly after machining to minimize warping. Standards Assist You Sketch Over the years, cabinetmakers have standardized some cupboard dimensions based totally on sensible considerations, such as the common peak of people. You needn't adhere strictly to these, however, fluctuate them at your very own hazard of discomfort. Standard base cupboards measure 341⁄2 " high, for a 36"-high work floor with an 11⁄2 " countertop. At 24" deep, preferred base cupboards enable you to bend over and attain in to retrieve something the back. Make cupboards as broad as you like, however, consider that the wider the doors, the increased the tendency to crack and warp. Also, the wider the door, the extra clearance you'll want in the front of the cabinet. Standard wall cupboards measure 12" deep. Deeper cupboards prevent get right of entry to the countertop below. Wall cupboards generally mount 18" above the basecabinet countertop. Fit The Case To An Opening Want to study extra about built-in cupboard installation? Here are the methods for making the mixture into a room. To enable built-in cupboards a margin for unsquared walls, layout the case 1⁄2 " narrower than the opening between any other cupboard and a wall or between two walls. You'll fill the hole with the face body overlap on the sides. To calculate section sizes for a base cupboard that's wider or narrower than the one above, comply with this formula: Multiply the thickness of the plywood or MDF facets instances two. Subtract 3⁄4 " to permit for two 3⁄8 "-deep dadoes becoming a member of the backside to the sides.









